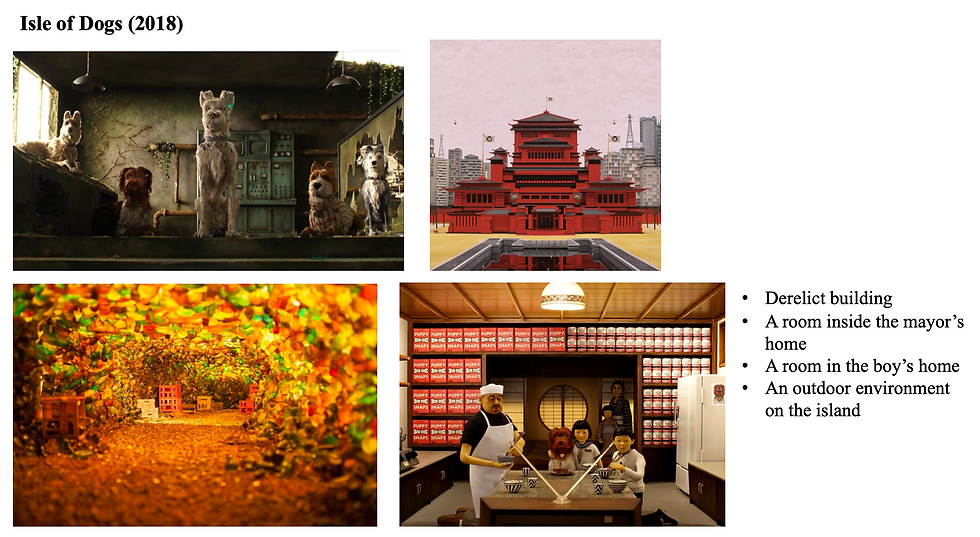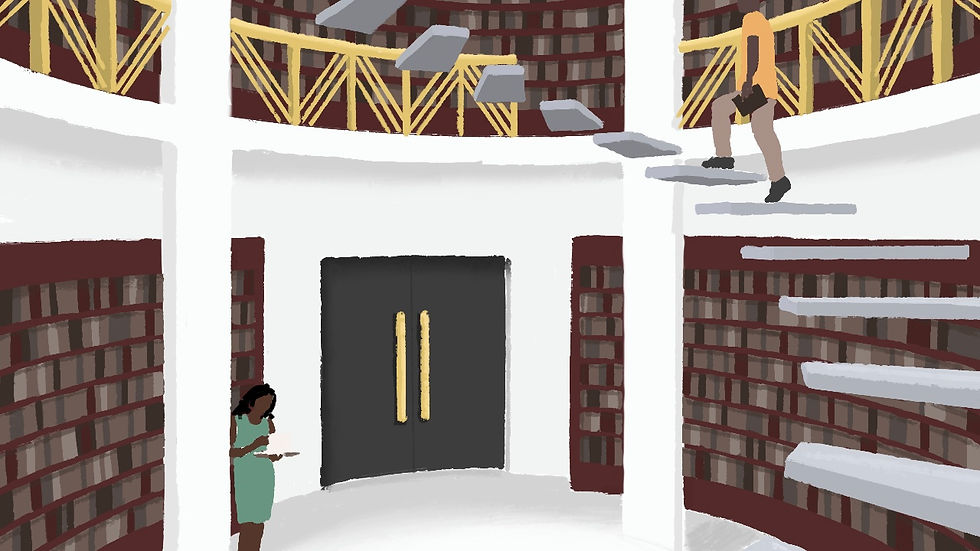Unit 7 - Part 1
- dax2vasile
- Feb 3, 2022
- 5 min read
Unit 7 part 1 is a collaborative unit, where I worked with two others and we each individually designed a set/prop inspired by any chosen film. The set had to look like it could fit in the film we chose, but not be a set that already existed in the film. I was excited to design a set from sketches to a final technical drawing and 3D model. I was also eager to use the technical drawing skills I had learnt in the previous unit and apply them to a design of my own instead of a pre-existing one.
We first explored different options for films we could choose as our reference. We decided to look more into fantasy/sci-fi films, as this would provide more interesting options of sets to create. We researched these different films and thought of potential sets that could be designed for them.






After comparing our different options, we decided to go ahead with Black Panther. We thought that this film would provide lots of opportunity for research and referencing certain motifs and designs from the cultures that influence the film's design. Furthermore, the futuristic setting of the film would give us the freedom to design something exciting and not grounded in reality.

We first did some research into the design and story of the film. The film is mainly set in the capital city of a fictional country, called Wakanda. Wakanda is the utopia of a hidden African country that had never been colonised and has been described as an "Afro-futurist Eden". Production designer, Hannah Beachler, turned to the architecture of Zaha Hadid, Buckingham Palace and Afrofuturism when creating the fictional world for the Marvel film.
Zaha-style curves are combined with Southern African architectural references, such as the traditional rondavel huts that feature conical, thatched roofs. These can be seen in the design of the skyscrapers in Wakanda's Golden City capital.
Wakanda's design follows a theme of combining ancient tradition and futuristic technologies. Beachler explains, “This symbiosis of ancient and modern elements is continued inside T'Challa's palace. There is an ancient temple embedded in the council room. The tribal council is still held on top of that old temple, like it might have been done in ancient times, but it is aligned with a modern glass floor, preserving the heritage, integrating it, making it part of the modern world without harming it.”
Circles are very prominent in the design of Wakanda. Beachler says, "Every single space is a circle that helps calm and relax. It also represents this continual journey that we're on – this life cycle of birth, life and death that has many representations on the continent. I thought it was very important to put that in the film."
There is lots of concept art published online, which was very helpful. We looked at these to understand the design themes and vision for Wakanda's capital - The Golden City.






We also researched Zaha Hadid's drawings and architecture work in order to understand the references to modern and futuristic structures.





We also researched traditional Southern African architecture, which was another big influence in Wakanda's design.


Next, I had to decide which set I would design. I considered a few options: a shop/market stall in the city or an unseen room in the palace, such as a bedroom, dining room, study or library. After comparing the different options, I decided to go ahead with designing a royal library. I thought that this would be a good opportunity to combine traditional and futuristic aesthetics, as is done in the film.
For the first step of the design process, I first explored different colour schemes that could be used. I researched the patterns, motifs and colours used in Ndebele beadwork (bright, primary colours). I also looked at the colour scheme that is mostly used in the film (earth tones). Additionally, I researched traditional African textiles and the colours and patterns used within that.





Next, I completed my first sketch of what the space would look like. I was inspired by Zaha Hadid's circular and spiral drawings and made the library circular with a spiral walkway. For the colour scheme, I referenced the earth tones used in the Black Panther film, as well as gold and black, which are the colours of the Black Panther suit.

After the initial sketch, I went on to do two more detailed pieces of concept art in Procreate.


I decided that I wanted the bookshelves to have some kind of carving in them. I researched the patterns and motifs used in Kuba raffia cloth and Ndebele beadwork in order to design something that was consistent with the aesthetic and also culturally accurate.



Next, I drew out a storyboard for a scene that would take place within this space. I imagined that the main character goes into the library to find a specific book needed for their "mission". They walk in and the camera shows off the grandeur of the library before returning to the character who has found the book and is deep in thought.

After creating some concept art and clarifying a clear vision for the space, I created a 3D model of it in Blender. I modelled one floor and then duplicated that for the others. I decided to go with a floating staircase instead of the spiral walkway I drew in my initial sketch, as I thought it looks more futuristic. I modelled this by creating one step and then using the array modifier to make it repeat itself.



I added some lights, an HDRI and some colours and textures before rendering a few images of the model. I also animated a walkthrough based on the storyboard I did - I thought this would emphasise the height and enormity of the set in a more clear way.

I also did a technical drawing of the set in scale 1:50. I struggled at first, as I was unsure how to draw a circular set. After doing the plan, I mirrored those measurements in the elevation. Drawing the stairs was challenging - I mirrored their position from the plan and then made sure to draw them in the way they would be seen in a sectional elevation. I decided to include a bookshelf detail, as I wanted to show the design of the carving on them.

Lastly, I made a studio plan in scale 1:100. I chose Ealing Studios, as they have a stage big enough to fit the set. I used Photoshop to rescale my technical drawing to the 1:100 scale of the stage plan.

Overall, I am satisfied with my work done for this project. I improved my skills in technical drawing and digital concept art. I really enjoyed being able to design a set from beginning to end and researching the film's inspirations.



Comments